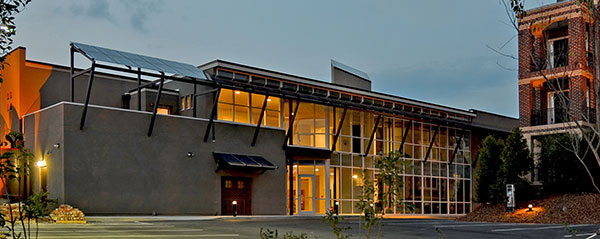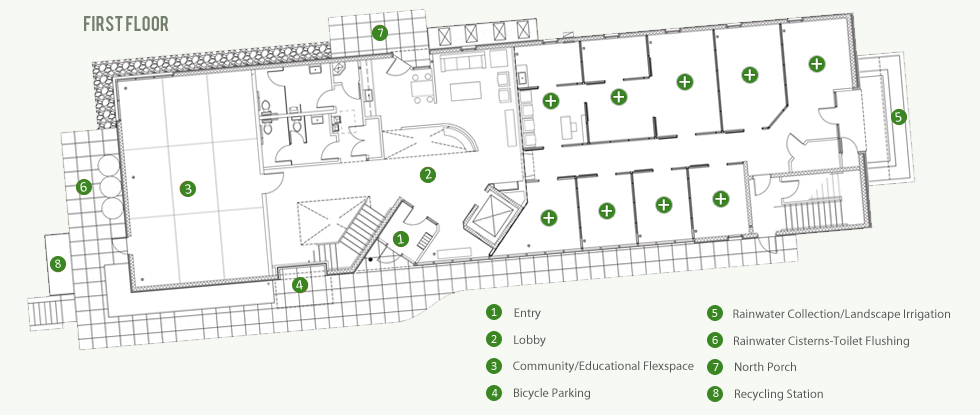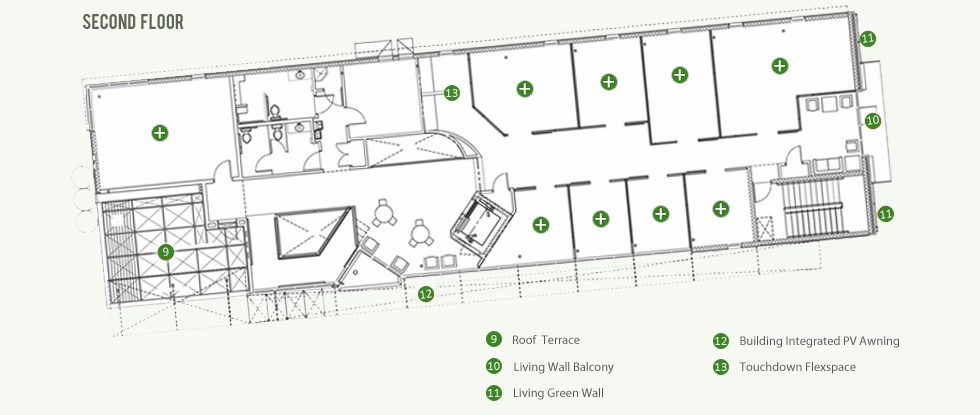About The Biz611 Building:

- Working to demonstrate sustainable practices through careful design, broad materials reclamation and reuse, recycled content, natural lighting, PV power generation, water conservation and rainwater reuse.
- Meeting, educational and outreach areas promote the products, practices and operation of a sustainable office building.
- Common areas to promote interaction and creative thinking between the people and businesses within the building.
- Architect and Builder: Ken Gaylord Architects and BlackHawk Construction
- Owners Project Management: Jorge Riano of GreenBy3. Additional information.
Materials
The previous building on site was deconstructed in order to preserve over 9,000 bricks, iron railings and large amounts of wood. These bricks were reused to construct the “Green Wall” facing N. Church Street, while the railings were used to create a bike rack and a safety cover over the open rainwater cistern. Additionally, various doors, windows and fixtures were removed prior to do-construction to be donated or reused in other projects. During deconstruction, many metals were recovered and sent for recycling. Additional brick and concrete was reclaimed and crushed for use in a repair project of the roadbed at Howard’s Gap Road.
The BIZ611 building specified use of steel and aluminum with high recycled content and used reclaimed wood in several locations. A polished concrete floor system considers simple use of this material which can be later recycled. Cinder blocks were sand blasted to create a finished interior surface from a standard building material, eliminating the need for various sheet rock wall systems.
The office systems of BIZ611 which include a raised floor system, under-floor electrical & data cabling, office floor boxes, modular wall systems, interior white board & pin board wall segments, and ceiling height sliding door systems, were all reclaimed by GreenBy3 from a previous location and reused here at Biz611. Accounting for about half the interior of the building, this material (originally manufactured by DIRTT Environmental Solutions for reuse and reconfiguration) would have ended up in a landfill without the work of GreenBy3.
Indoor Air Quality
BIZ611 uses high efficiency LG mini split systems for HVAC, as well as a system of fresh air exchangers. During construction, the use of VOC emitting materials was avoided as much as possible. We use a “green” cleaning company, Clean Streak, Inc, for all our cleaning.
Water Management
The shape of the BIZ611 roof is used to capture all rainwater which fall on our footprint. This rainwater is stored in two sets of cisterns for later reuse. One cistern has filtered and UV treated water for use in flushing the toilets, while the other cistern supplies our Green Wall and landscaping with irrigation water. We also use a Heat Pump Hot Water heater made by GE in Kentucky to extract heat from the waste heat of electronic equipment in our mechanical room. Once it has processed the air, it is returned cooled and dehumidified into the mechanical room to the benefit of our equipment.
Lighting
The building design incorporates a large amount of natural lighting, including two solar light tubes in the stairwell, and translucent ceiling tiles in many offices. We also use LED lighting by CREE, Inc of Durham, NC in heavily used areas.
Electricity
BIZ611 has a net metering agreement with Duke Energy for our 10KW Solar Energy system. The panels also act to provide shading of our south wall during the summer time, while allowing the lower winter sun to provide heat gain during the winter. Energy efficient appliances are use in the building. We also use Cisco energy saving switches for our data infrastructure, even allowing us to turn of the fun flashing lights to save even more power. The Cisco infrastructure supports our phone system provided by local company RingFree.biz of Hendersonville. We also provide a “Level 2” charging station for Electric Vehicles in our parking lot.
Recycling
BIZ611 requires Tenants to separate all trash into compostable, recyclable, cardboard and finally landfill groups. We use Danny’s Dumpsters to handle our recycling stream. ECO: The Environmental and Conservation Organization also collects additional special materials for special recycling.
Landscaping
A large Green Wall, created and maintained by Red Mountain Landscapes, faces N.Church Street and provides various flowers, herbs and vegetables in season. The site landscaped using many edible plants. Watering uses rainwater captured by the building and stored in a cistern.
Elevator
BIZ611 has the first WNC installation of a “green” series of elevator produced by Otis Elevator. This consumes less power, while no longer requiring a dedicated elevator equipment room and associated heating/cooling system. Thats all good, but hey, take the stairs if possible!
Bike Rack
Using reclaimed balcony iron railings from the previous building, we have a bike rack shaded by several additional solar panels near our main entrance. We also have a shower facility available to help tenants commute to work via biking, jogging or walking.
Restrooms
We use low flow faucets, use filtered and UV treated rainwater to flush toilets, and encourage water conservation. Our restrooms have “Personal Towel” hooks to allow for the use of reusable cloth towels instead of paper towels. This follows a practice in Japan which eliminated paper towel waste by encouraging a “personal towel” to dry hands.
Large Meeting Space
We encourage our tenants to create events, workshops and various community outreach programs using this meeting space which can seat just over 100 people. The room includes polished concrete, sand blasted cinder block walls, reclaimed conference table provided by the Henderson County Economic Development Office, and various reclaimed seating and furniture.
Overall
- 24×7 access to building using electronic access system
- USPS Mailboxes and Parcel boxes
- Kitchen, eating area, and outdoor patio
- Second floor roof terrace overlooking southwestern mountains
- Second floor Green Wall balcony
- First floor Green Wall / Cistern balcony
- Two exhibit areas for promoting education
- Reclaimed common area furniture
- Reclaimed file cabinets and furniture available for free use to Tenants as available




